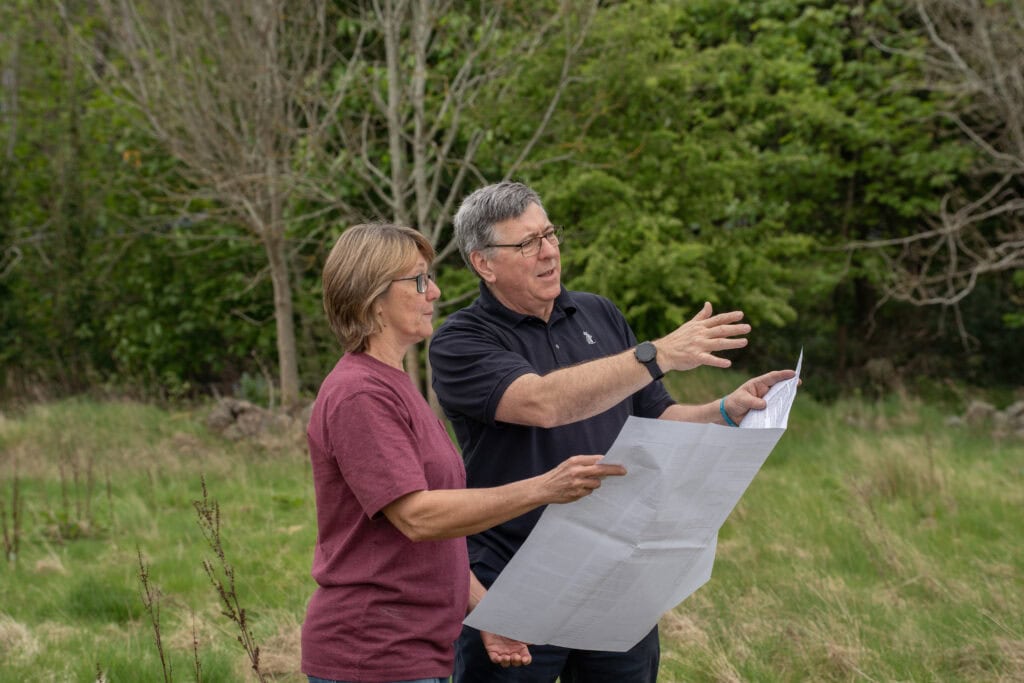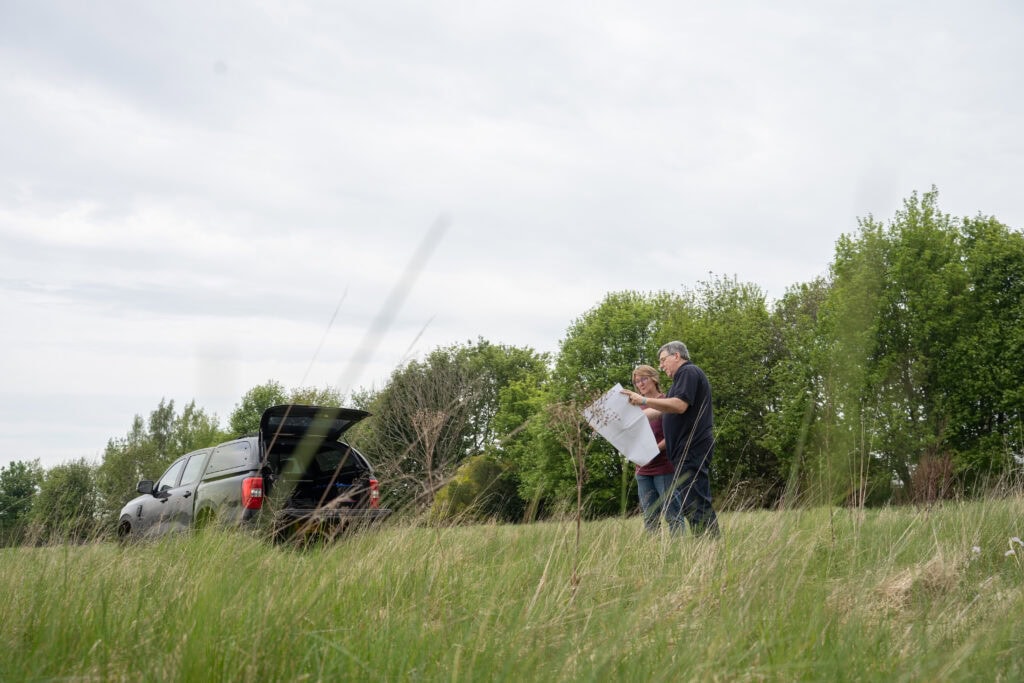A plot of land has been purchased for the construction of a new building. It is to the south-east of the city-centre of Edinburgh, Scotland, close to the ring road and other major transport links for travelling around the area. In the map below, the yellow dot shows the location of the site.
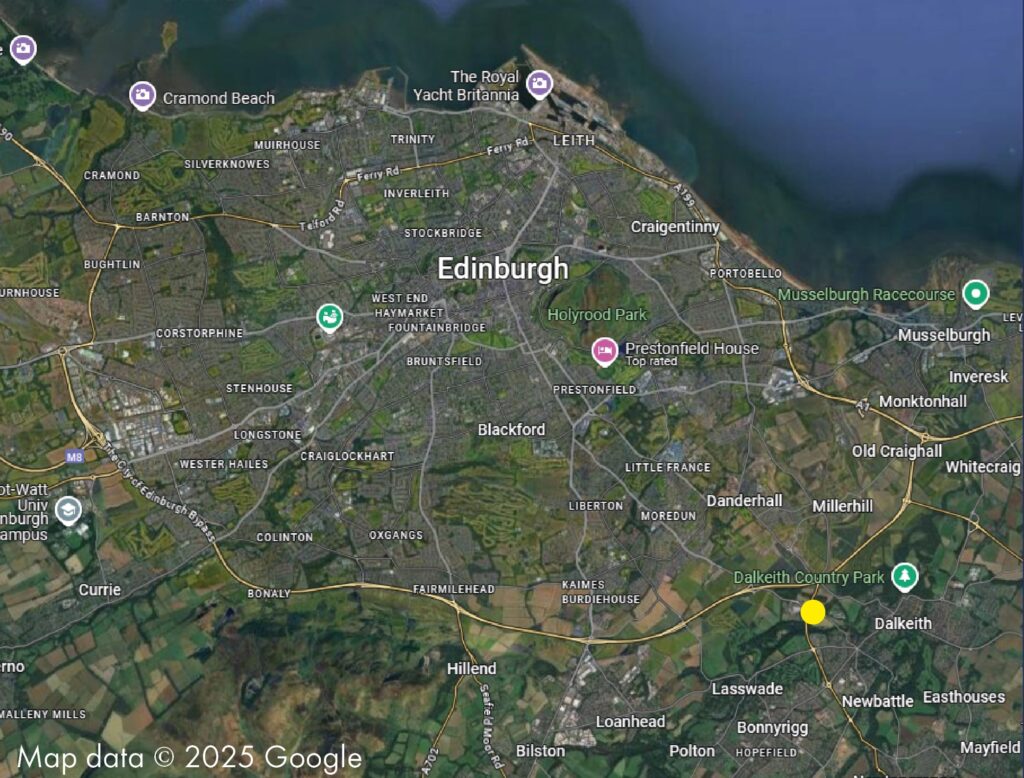
The site is currently an empty field, as shown in the image below, with ancient woodland to the west (left of the picture) and a further field to the east. The extent of our ground is shown by the dashed yellow line, and extends beyond the initial belt of trees at the far end.
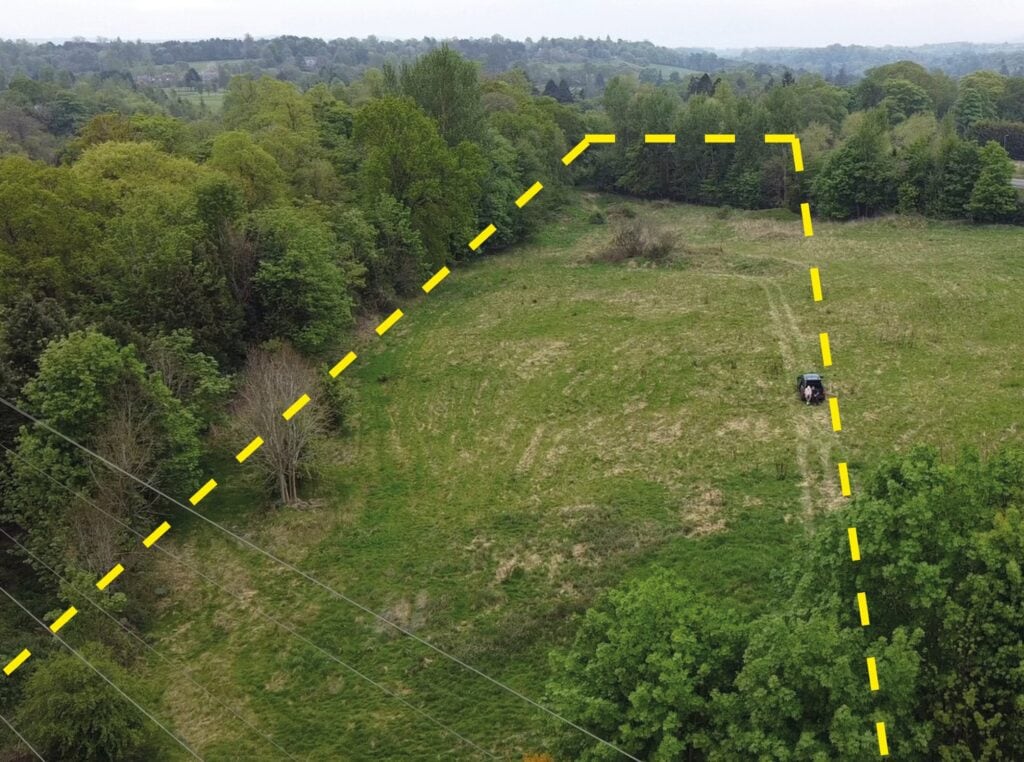
For a closer view of the site, follow our drone footage as the drone makes a journey along the boundary of the site. It starts and finishes at the north end of the site before giving an aerial view of the site in a higher level fly-over. As it goes, it highlights some of the boundary markers on the west side of the site. The southern and eastern boundaries are the wall and treeline.
This second drone video gives a bird’s eye view of the site and then expands to view more of the area towards Edinburgh. Lines are superimposed onto the footage showing the approximate boundary of the site. The black vehicle parked on the western boundary is a pickup and helps to give a sense of scale for the site.
The site lies near to the A7 main road and the City of Edinburgh Bypass (ring road). The image below shows the Banner of Truth (BoT) land in the foreground (see label and black truck in the field for orientation). The city of Edinburgh is marked along with the locally well-known Sheriffhall ring road interchange. Close by you can see the site of the Dobbies garden centre and the presence of a convenient hotel and restaurant that could provide facilities for people visiting the Banner of Truth. Anyone who has visited Edinburgh will be familiar with the famous Arthur’s Seat hill which is near to Holyrood Palace (one of the King’s residences) and Park, and the Scottish Parliament building in the centre of the city. This is visible in the background in the top left of the picture.
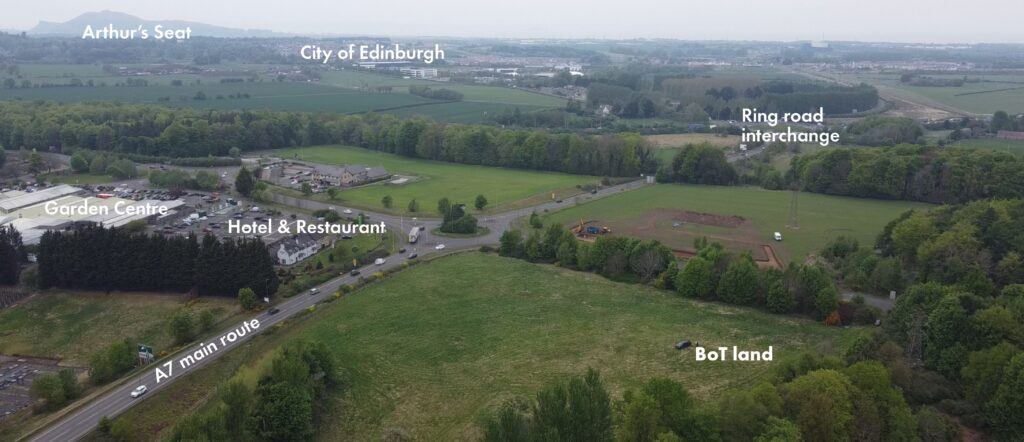
The two images below are from a recent staff visit to the site, reviewing the plans and visualising the locations of the site entrance, car parking, building entrance, the roadway to the loading bay of the warehouse, and landscaping features.
