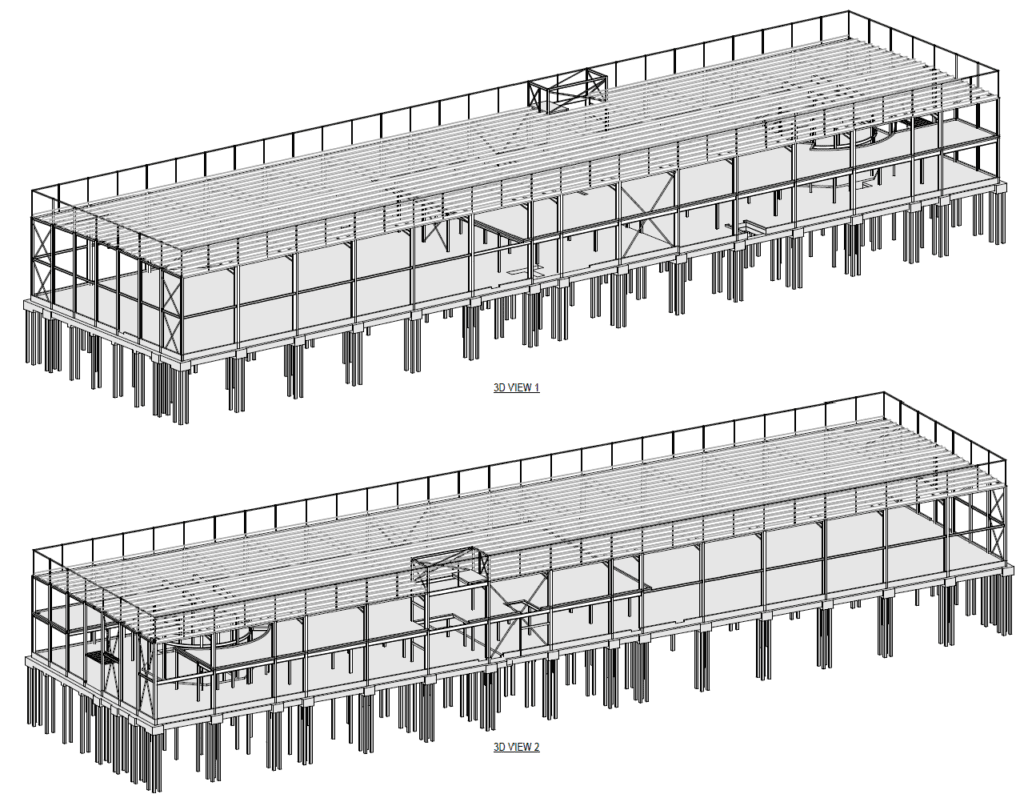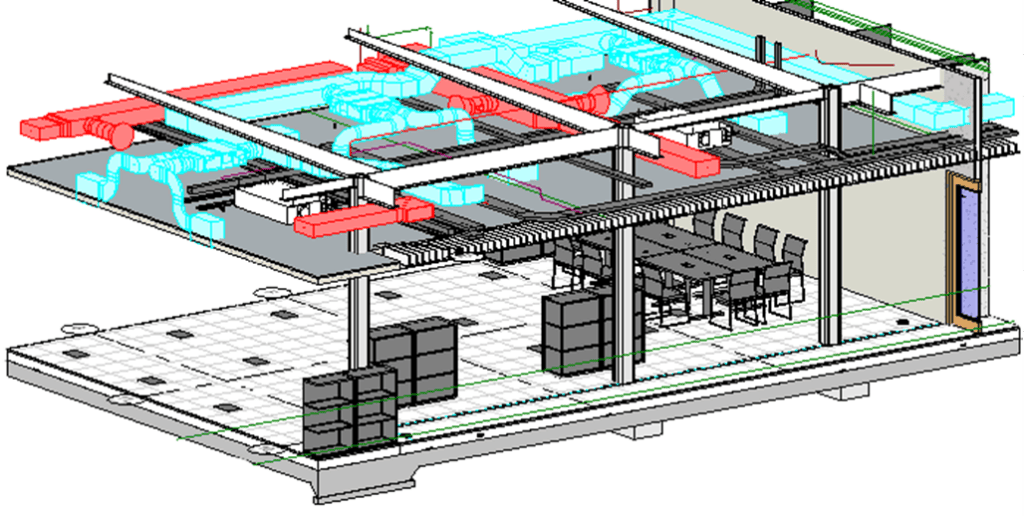The architects have created a number of simulations of different parts of the building, which you can view below. Included here are simulations of the entrance lobby and retail area; the library, which is accessed from the entrance lobby; the open working area with a view through to the packing area of the warehouse; the upstairs conference room (which can be partitioned to create three separate areas); the boardroom, and the upstairs breakout space adjacent to the conference room(s).
If you position your mouse over one of the simulations you can move the image around to see the 360-degree view. You can also make them slowly rotate with the ‘play’ symbol and make them full-screen by clicking on the four arrows symbol.
Engineering Drawings
Foundation Design and Structural Steelwork
The drawings shown below are from the 3D model of the structural design. The images include the design of the foundation piling that is required to support the building, and the structural steel design that forms the skeleton of the building that the wall cladding and glazing will be attached to.

Mechanical and Electrical Design
The building design is 3D-modelled to include all of the mechanical and electrical services. This enables the design team to ensure that items such as the heating/venting/air conditioning ducting and the wiring runs for equipment operation and room socket outlets can be installed without spatial clashing.
The M&E team specify the air handling equipment and electrical systems. The design has to take account of the planned electrical loads of the building so that an electrical generation system (PV ‘solar’ panels) can be installed on the roof, designed to generate a proportion of the building’s energy load as required by the planning department.


The Build Process
Tilbury Douglas have been identified as the preferred contractor for the build. They have put together the initial timing and project plan for the build so that an estimate can be made of a possible completion date.

The whole building process has been broken down into detailed tasks and laid out into a programme so that critical path analysis can be conducted. This will ensure that the project can be managed smoothly, and possible problems can be predicted, with solutions proposed and steps taken to avoid any timing conflicts.
Tilbury Douglas have developed an interesting simulation of how they envisage the work progressing, which is available to view below. It starts with opening up access to the site and site clearance, and finishes with a completed building and landscaped site.

